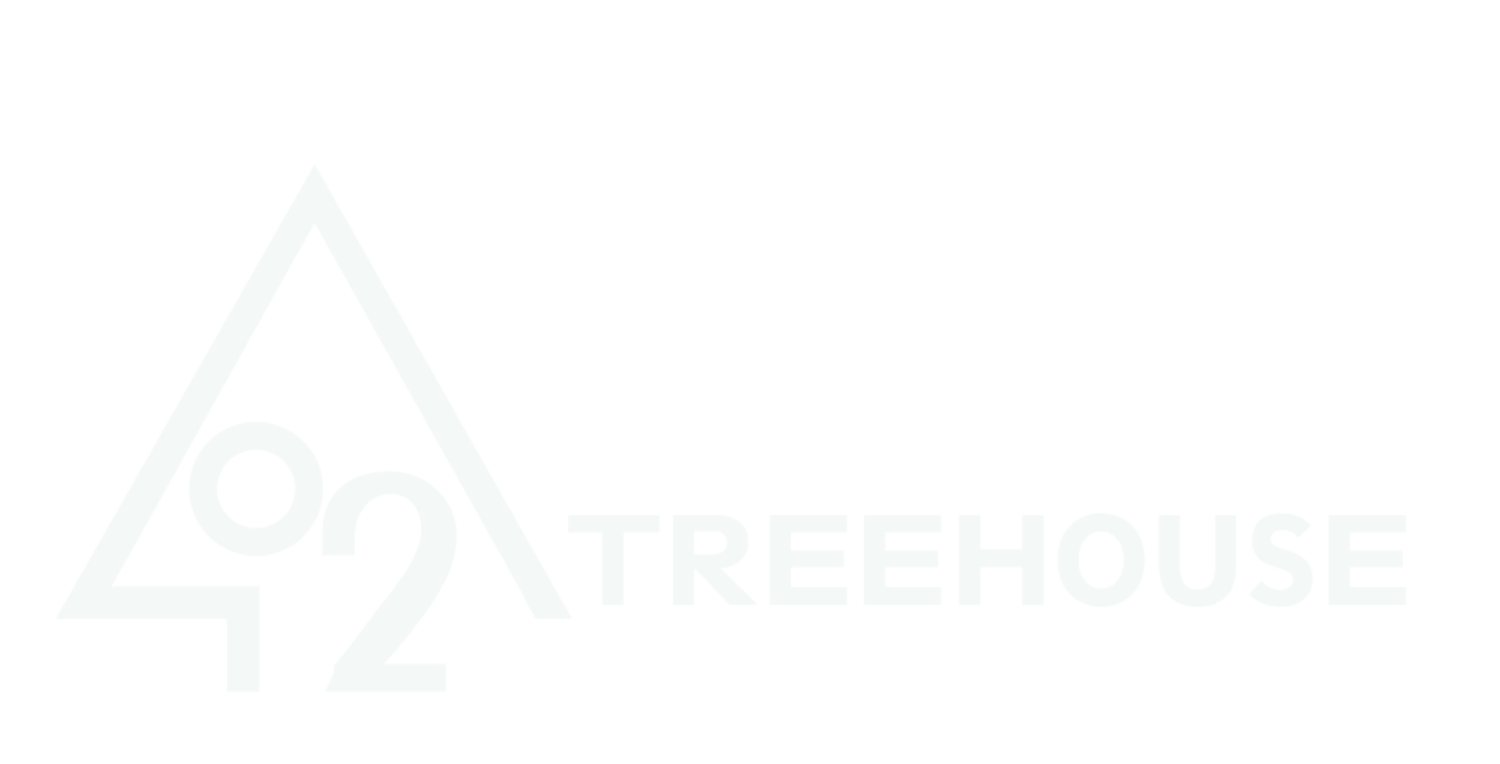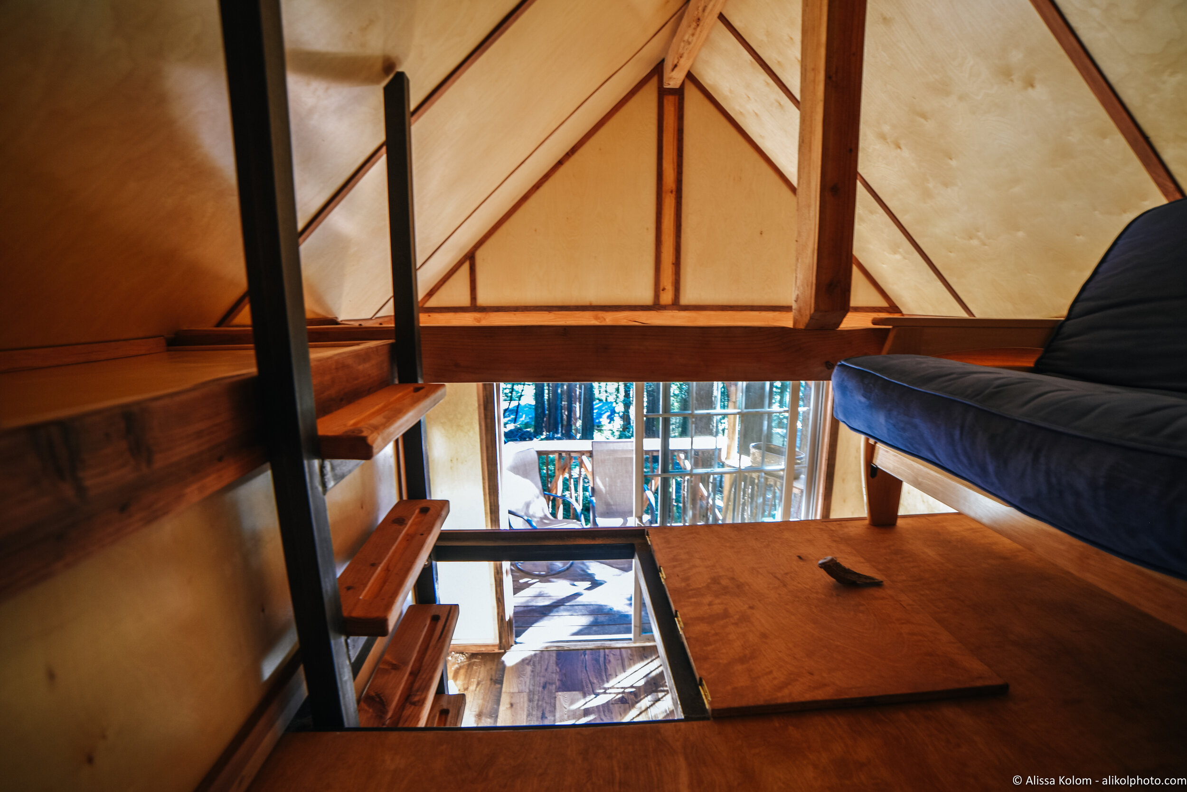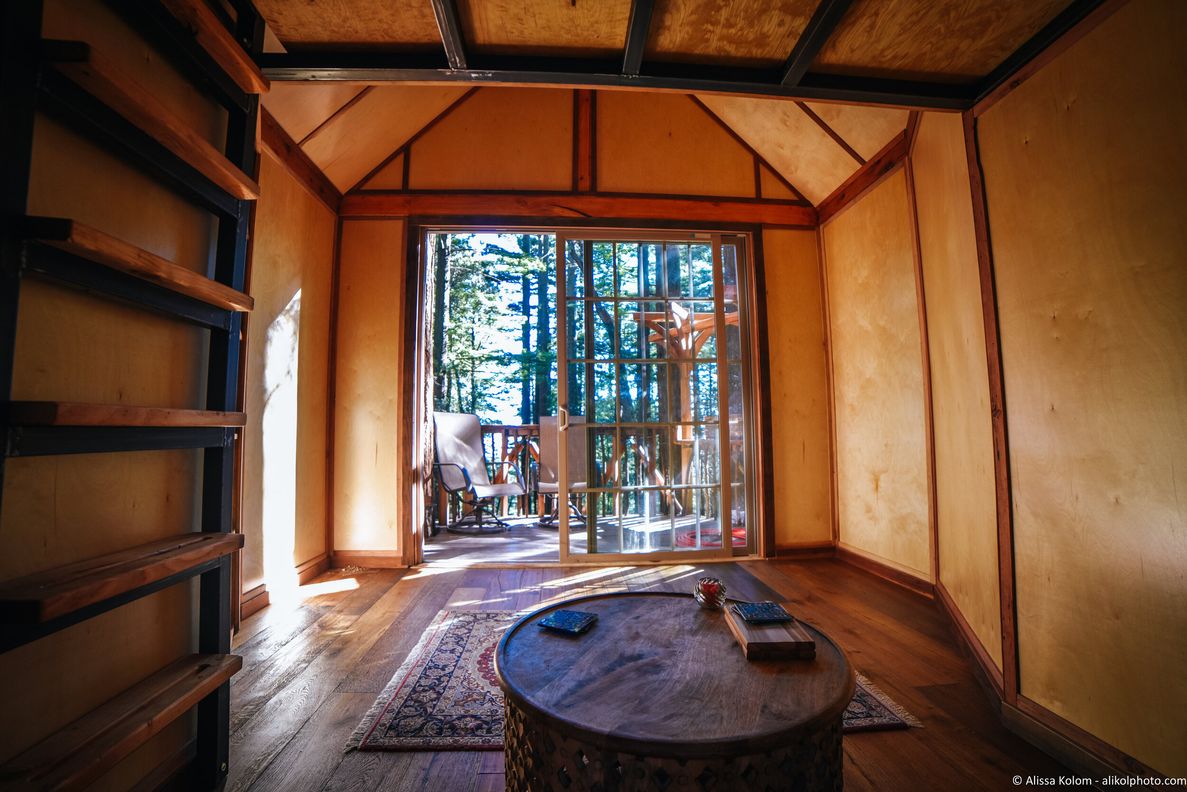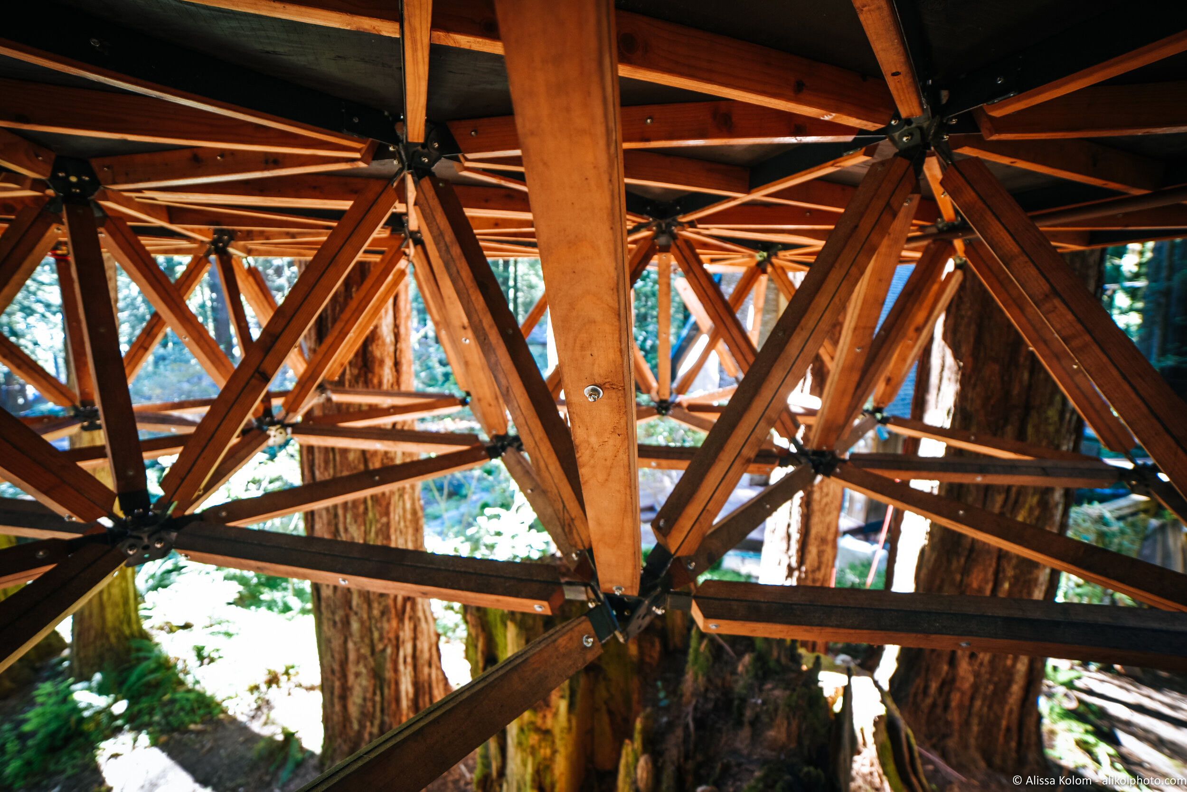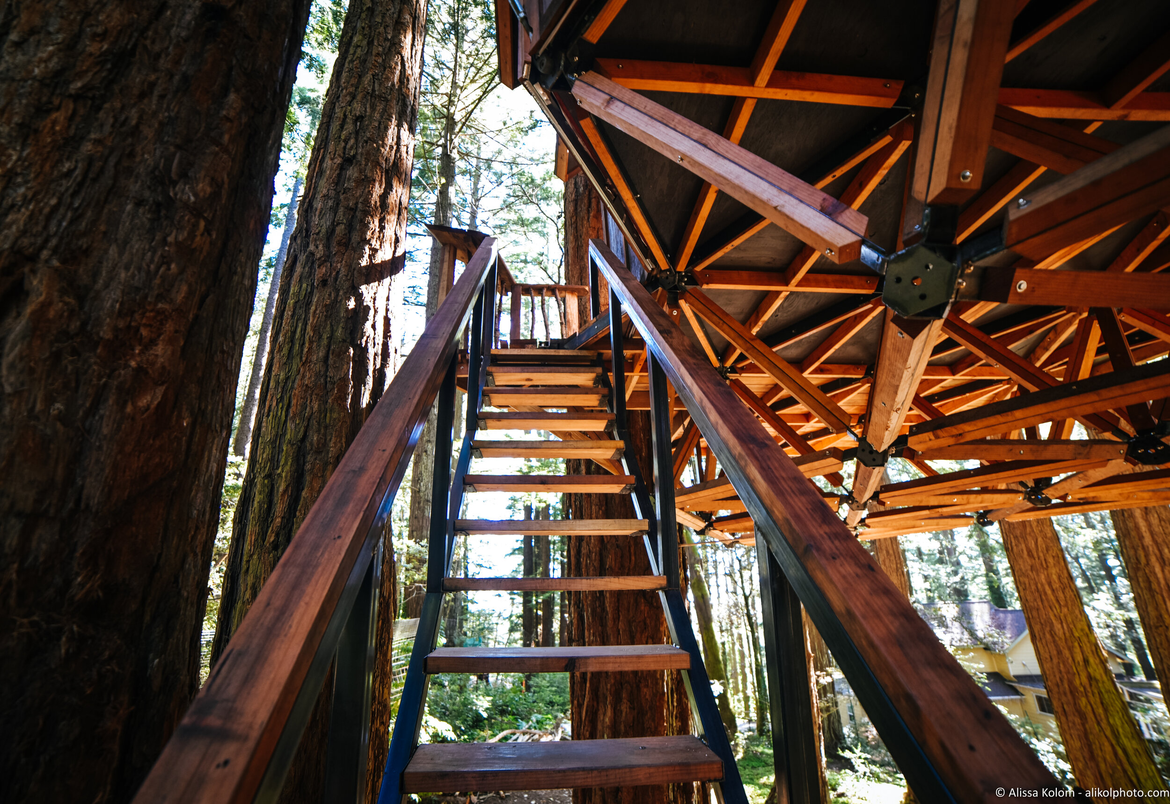The Equilibrium Home
Modular - elevated - Sustainable
Equilibrium Homes feature prefabricated, insulated wall panels that make for efficient construction in a variety of configurations and designs.
They are built with a Tetratruss foundation, the modular foundation system proprietary to O2 Treehouse consisting of struts and hubs that can be arranged in numerous permutations to form building footprints, decks, stairways, railings, and more.
A leap forward not just in treehouse construction, but to any elevated structure striving to minimize it impact.
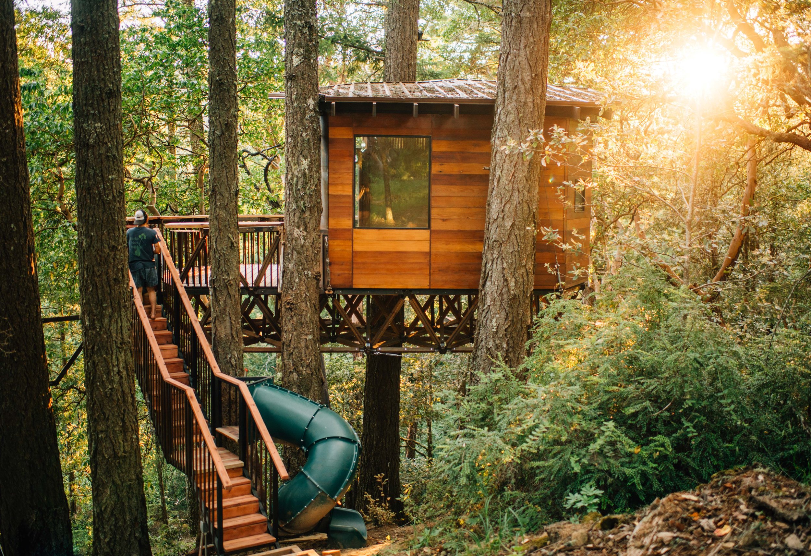
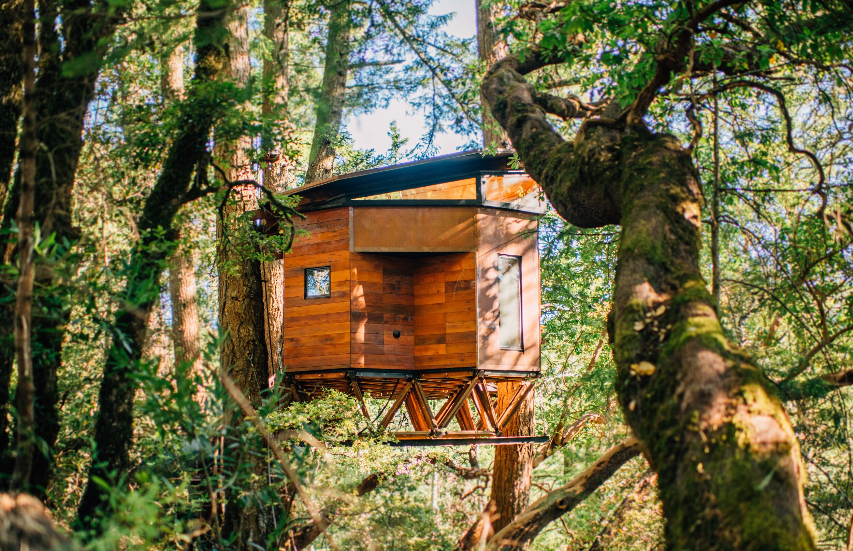
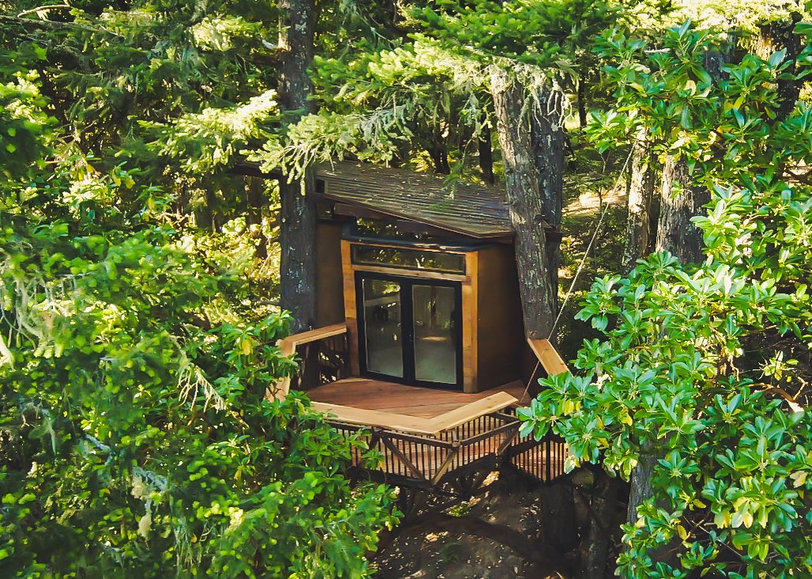
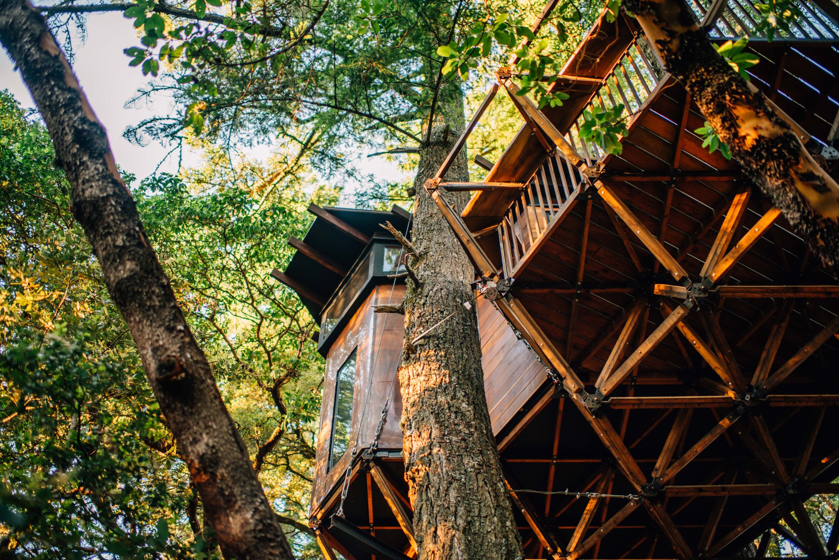
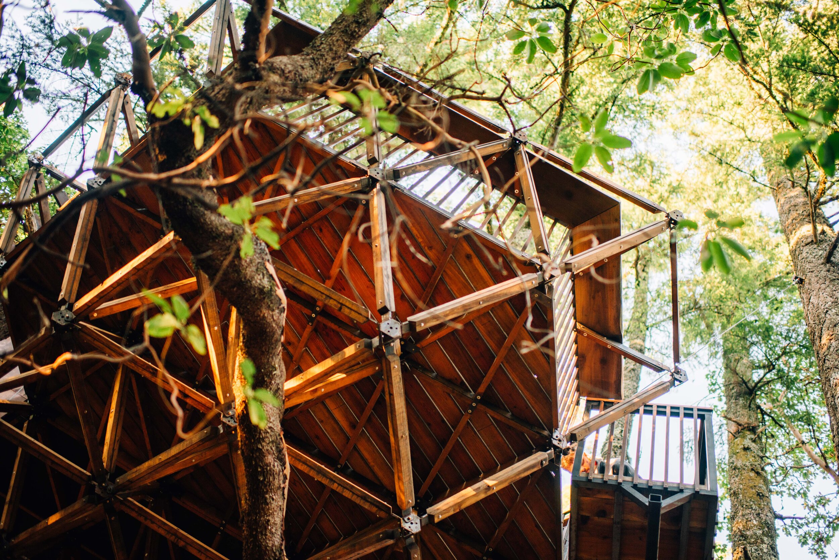
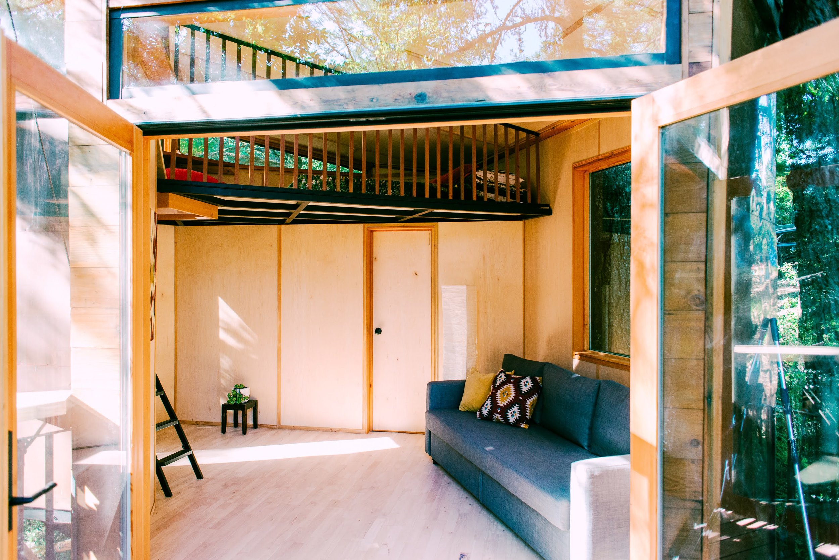
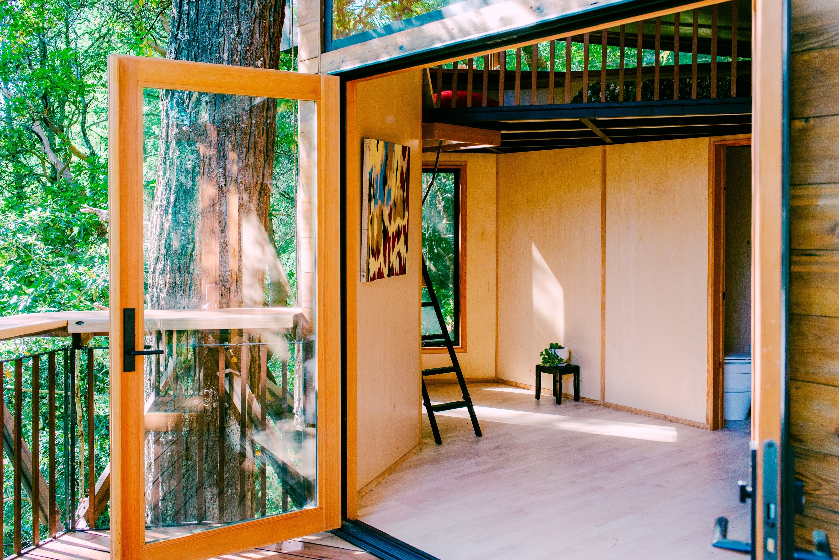
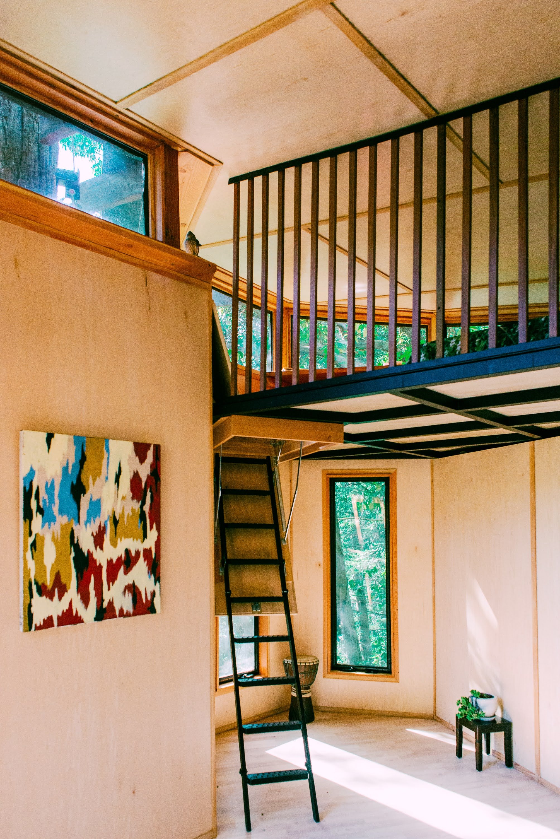
Madrone Grove
The Madrone Grove is the third Equilibrium Home to be completed and features the greatest total floor area of any yet. Prefabricated SIP walls stand tall, clad in local Redwood and copper on the backside. The Tetratruss foundation was iterated to fit snugly between the surrounding grove of trees, wrapping around and between them in several places. It was built for the whole family to get away and have their own space with an elevated loft, grand exterior deck, and winding slide separated from the greater interior space. The large glass entryway and surrounding windows combine with Maple ply interiors for a very warm, illuminated, and airy living space bringing the best of the outdoors into the home.
View more of Madrone Grove
Prairie Treehouse
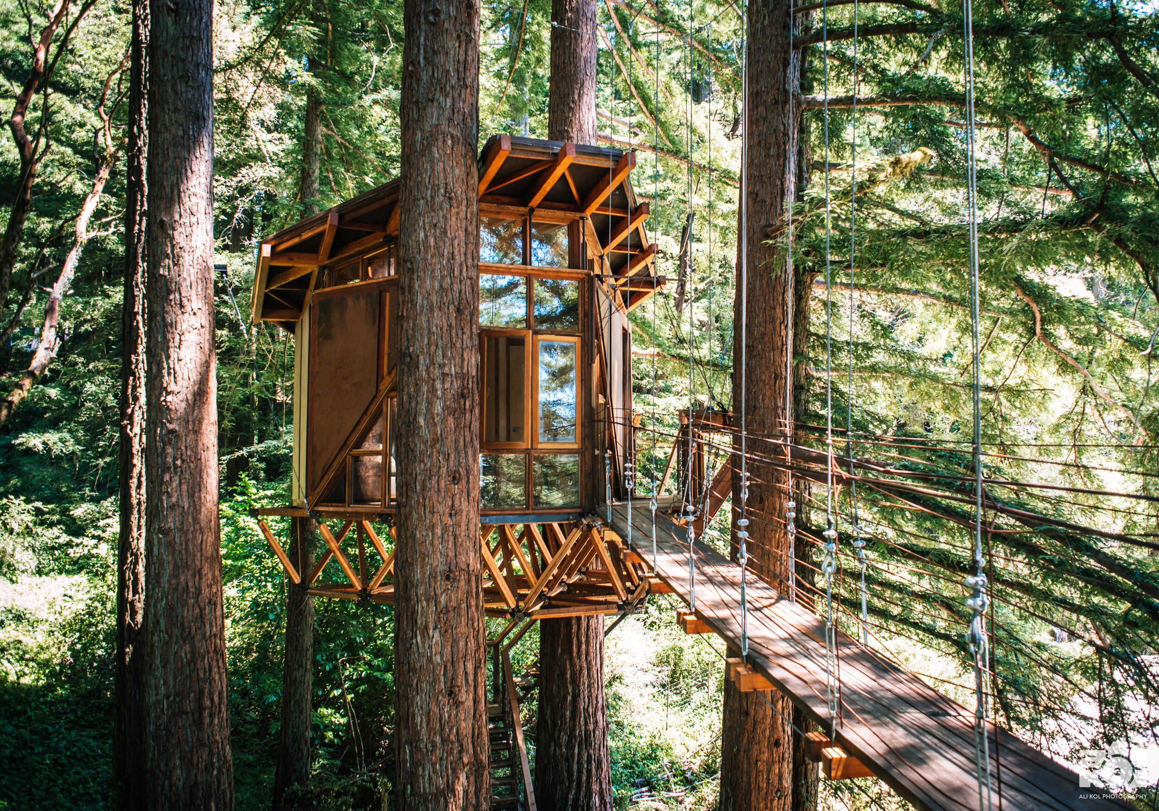
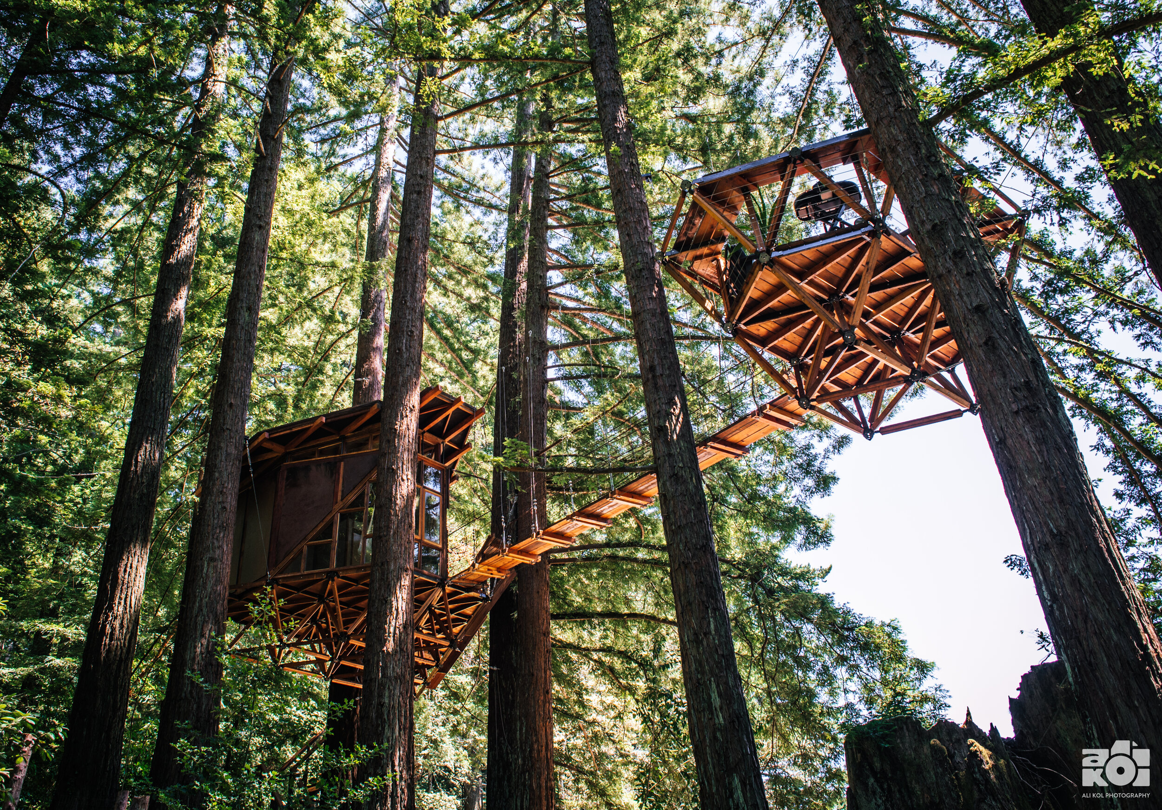
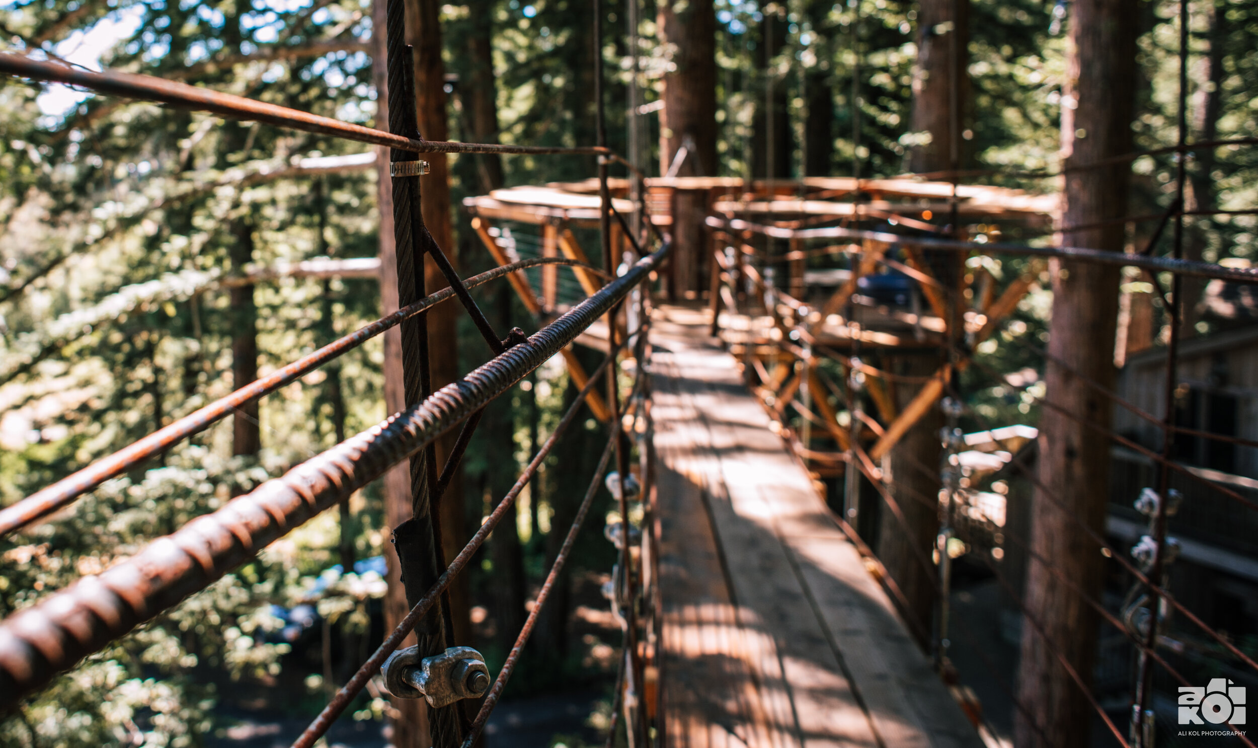
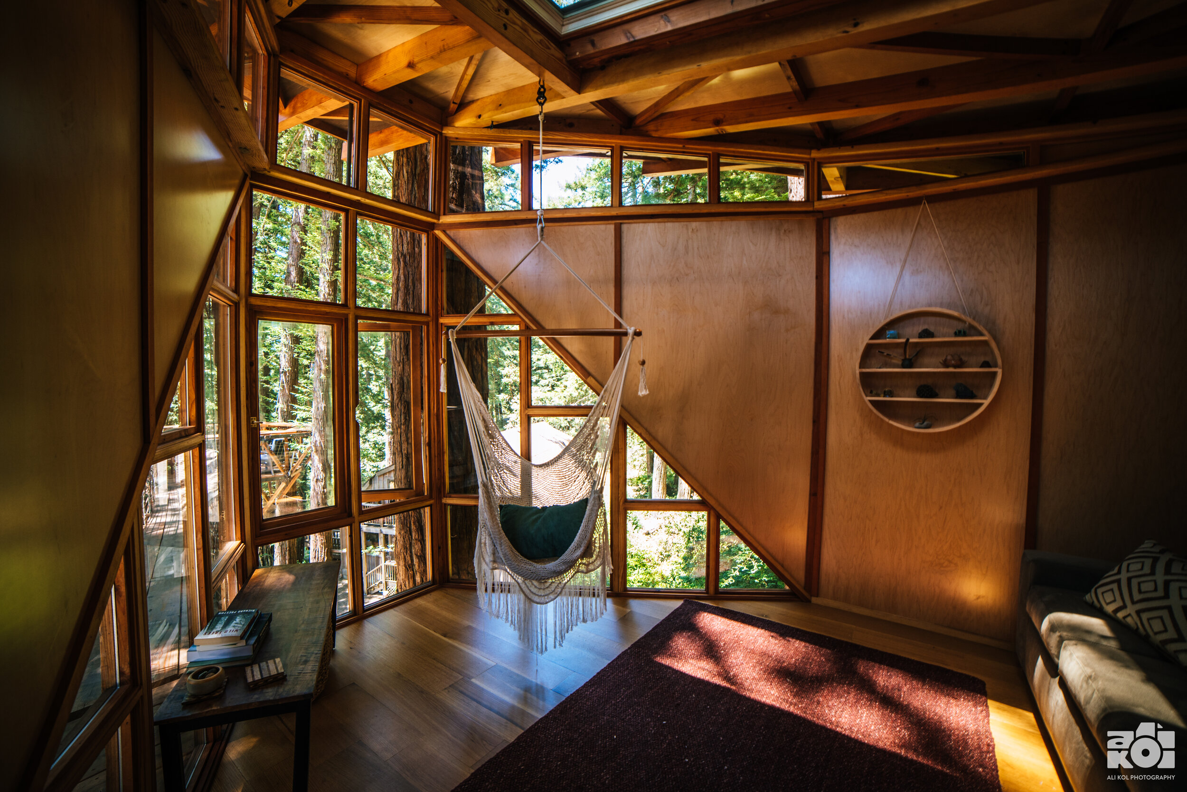
One of the unique aspects of this treehouse in Woodside is its 50’ long bridge connecting you to a floating open deck; perfect for grilling, mixing a cocktail or two and breathing in the spectacular forest views. Once inside the treehouse plan on being mesmerized by the beautiful sunsets and stargazing ability as you look out the floor to ceiling windows and skylights. You become fully immersed in the beauty of nature. This model also includes a composting toilet and a fold out hide-a-bed so you never have to leave. Have a deeper look in the treehouse tour video below.
View more of The Prairie Treehouse
Banana Slug Mountain
Banana Slug Mountain is one of our first installations using the Equilibrium Home panel system design and who’s detailing was created to match the vernacular of the clients gorgeous gabbled roof home which sits directly adjacent. The high peak ceiling design houses a loft with hide-a-bed as well as another hide-a-bed on level one providing comfortable sleep for 4 with ample lounging space during the day. The Equilibrium Home also contains a water cistern fed copper kettle sink and composting toilet. You will probably need directions to the bathroom in this unique treehouse, however, as the bathroom is accessed via a faux built in bookshelf. Give it a tug and watch as the secret is revealed exposing the water closet beyond.
View more of Banana Slug Mountain
