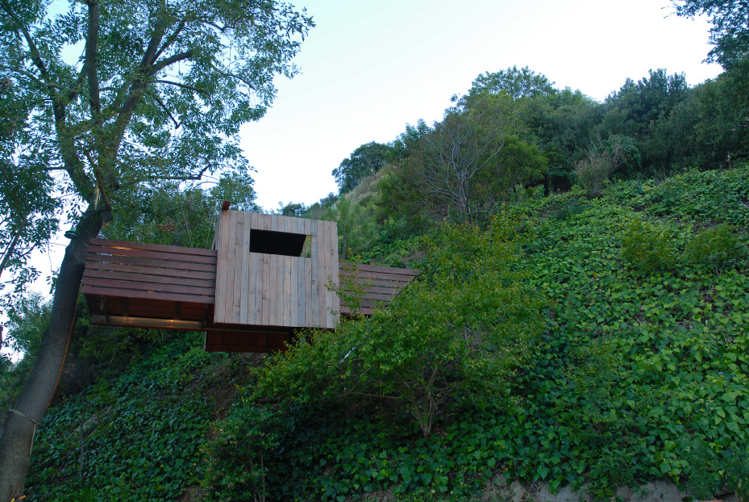
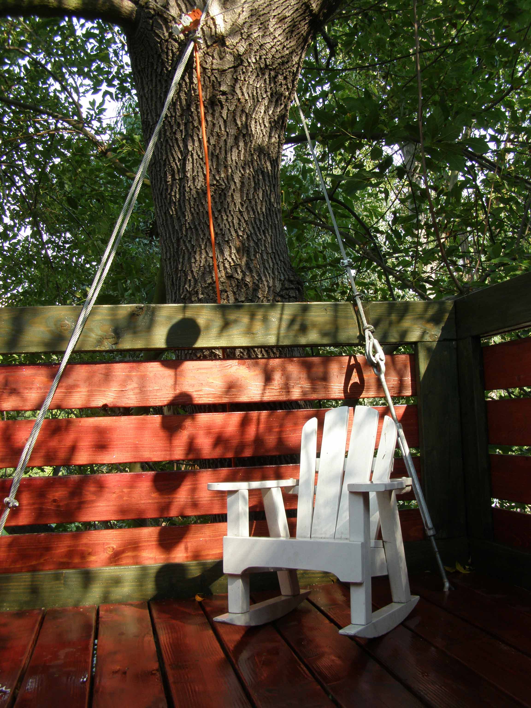
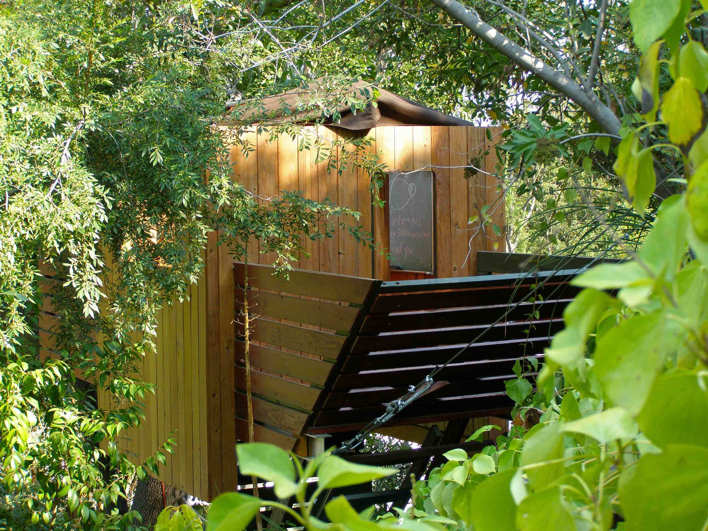
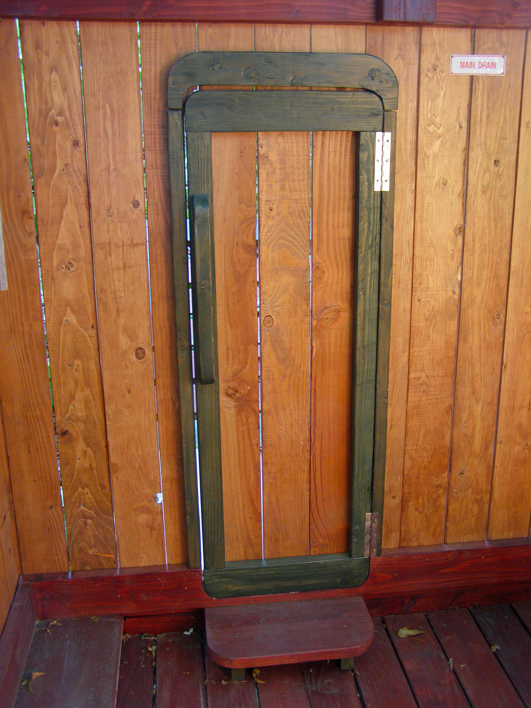
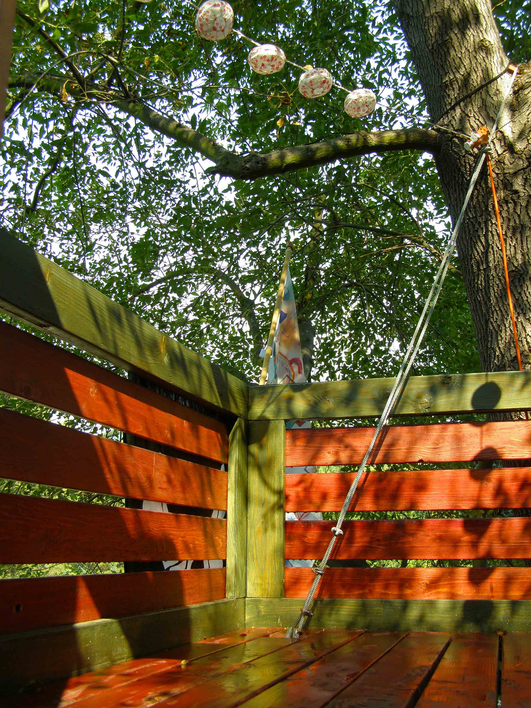
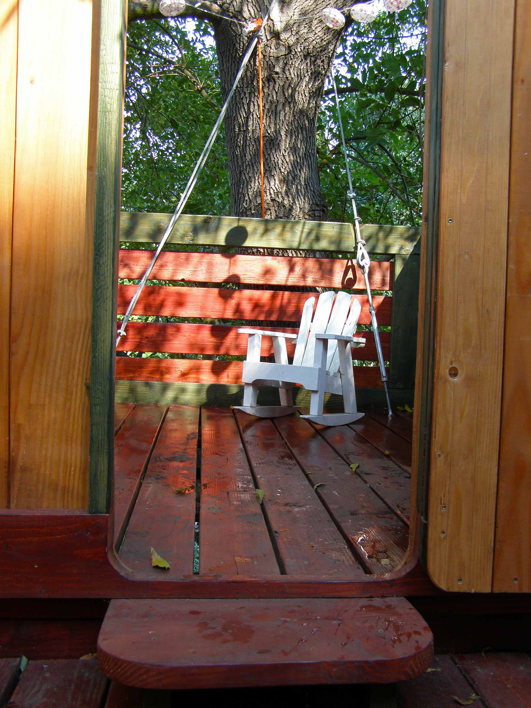
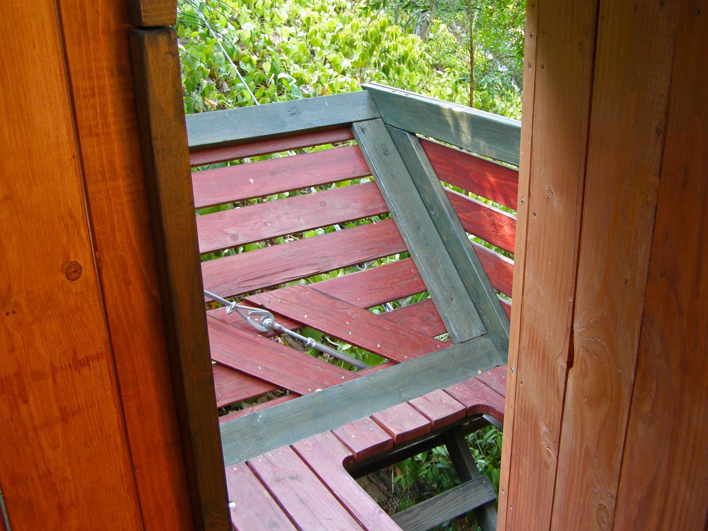
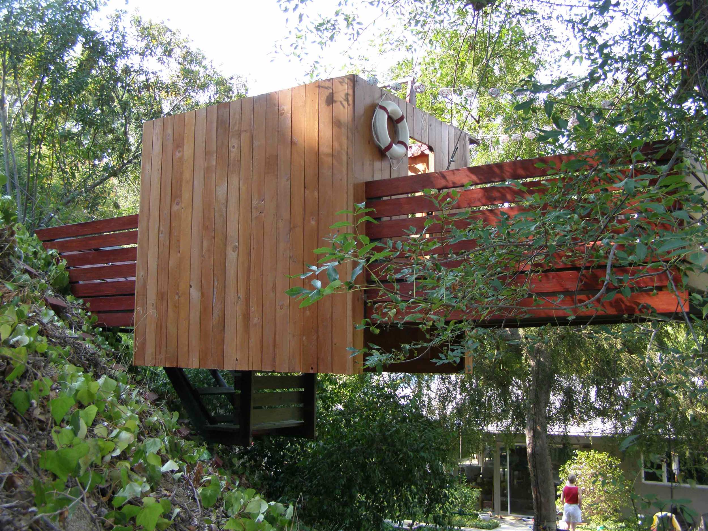
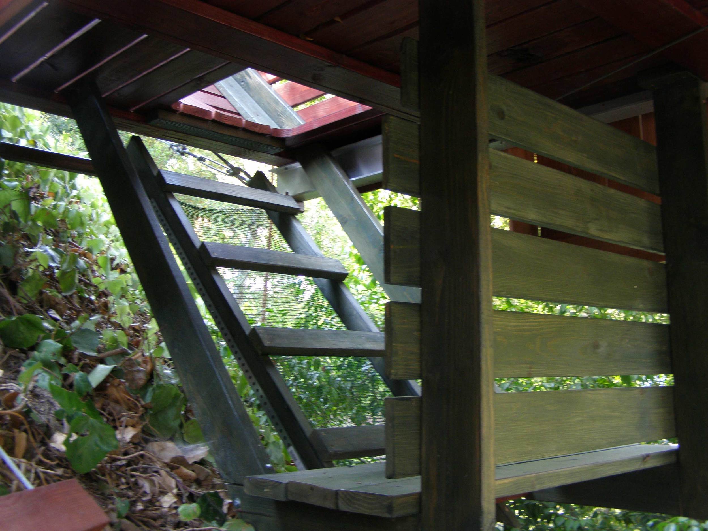
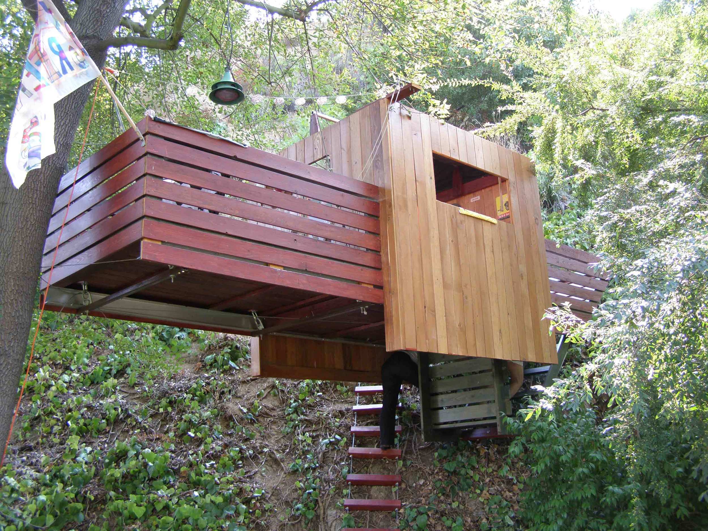
Blum House
For the Blum House build, designing a treehouse structure to fit his clients’ unique property topography awarded a new challenge to O2 owner and lead designer Dustin Feider. The clients’ main house sits on a narrow plateau along a steep hillside, allowing the children almost no backyard room to play. B.T. (before treehouse), the Blum children would climb a rope up the hillside to a narrow path that traversed the hill where they would play for hours. Dustin’s solution to the Blums’ dilemma was this beautiful ship inspired structure, complete with cabin, captain’s doors and bow and stern decks, rigged into the hillside via steel cables anchored in concrete footings. The ‘tree-ship’ is entered by climbing a rope ladder up the hillside, through an under carriage entry, up a second ladder, and through a trap door onto the ‘poop deck’ of the tree-ship. Ahoy, Matey! Materials: Doug Fir, Aluminum & Steel Sub Structure
130sq' - Hill Side Entry Rope Ladder - 14' Height - Trap Door Entry - Fabric Enclosed Interior Space - Front & Back Deck

